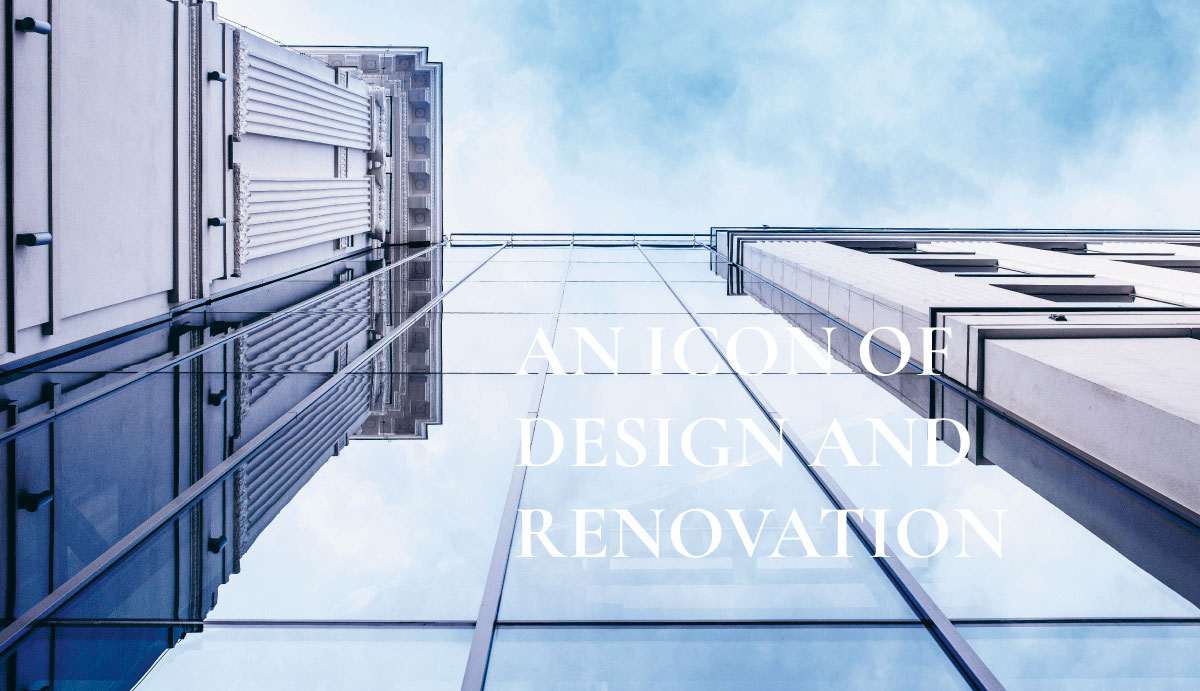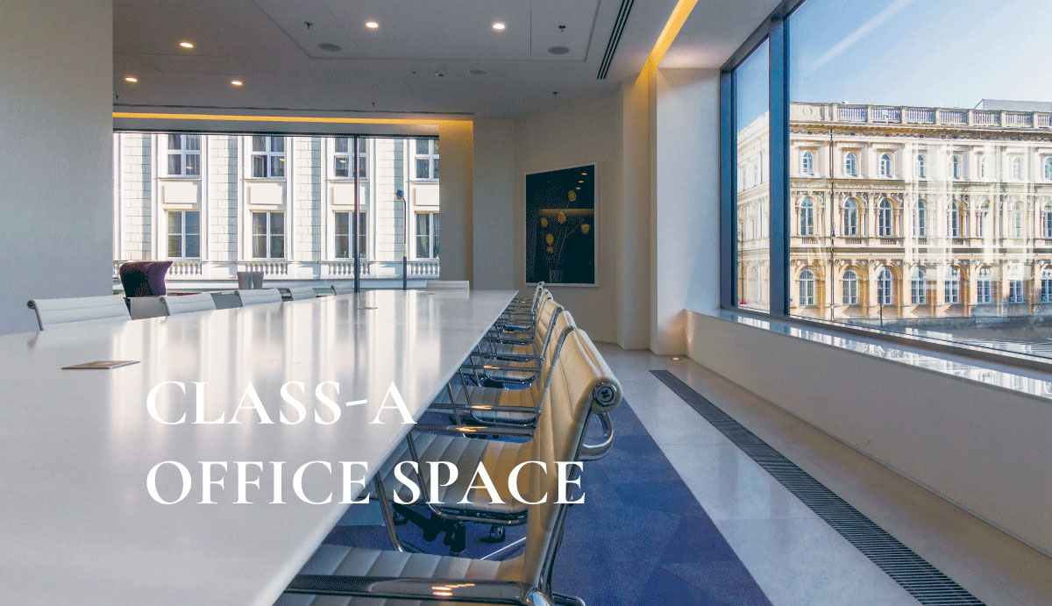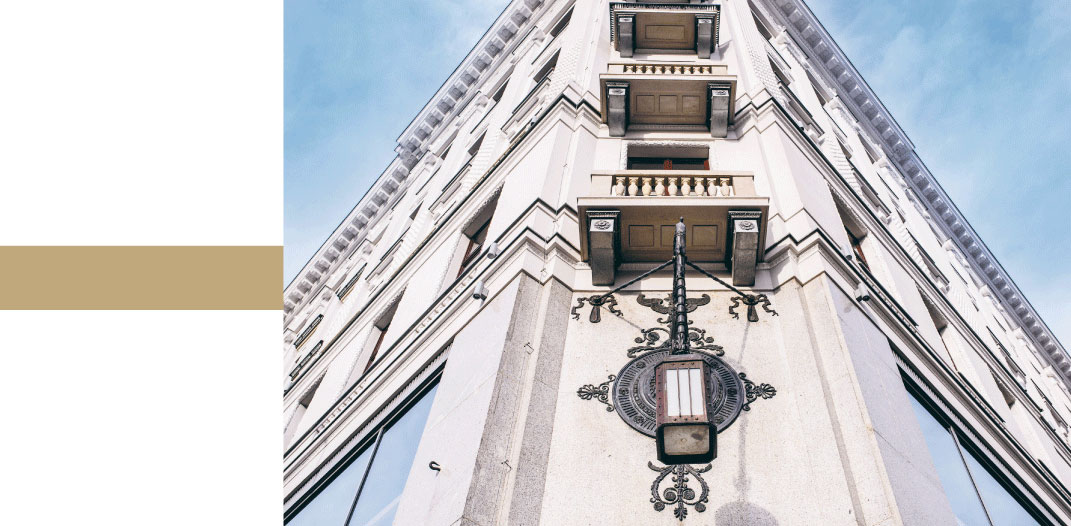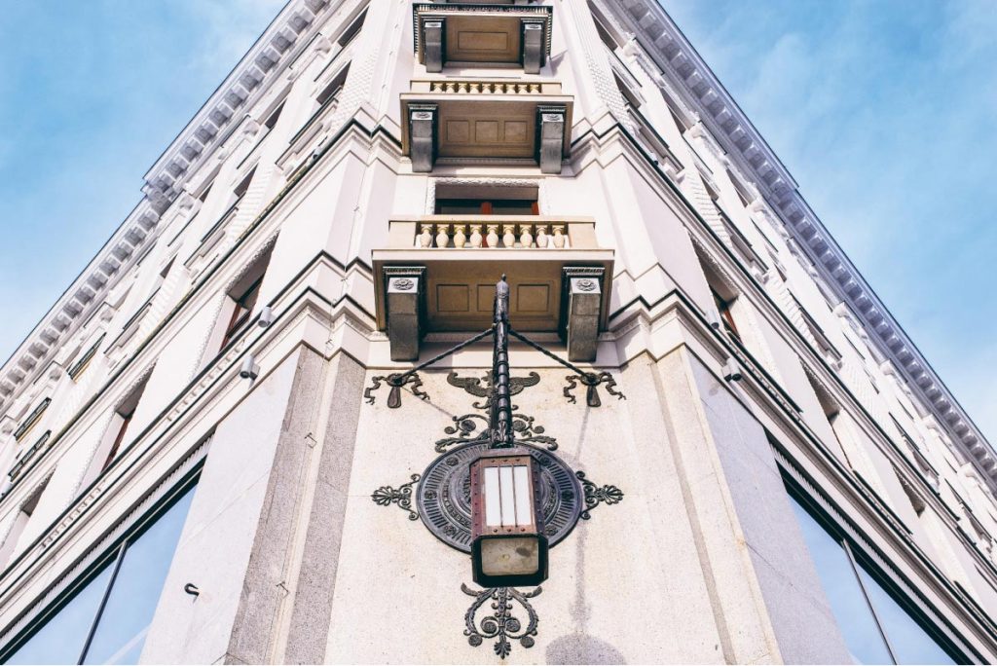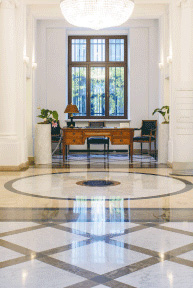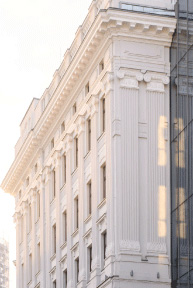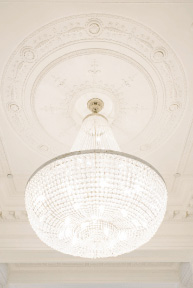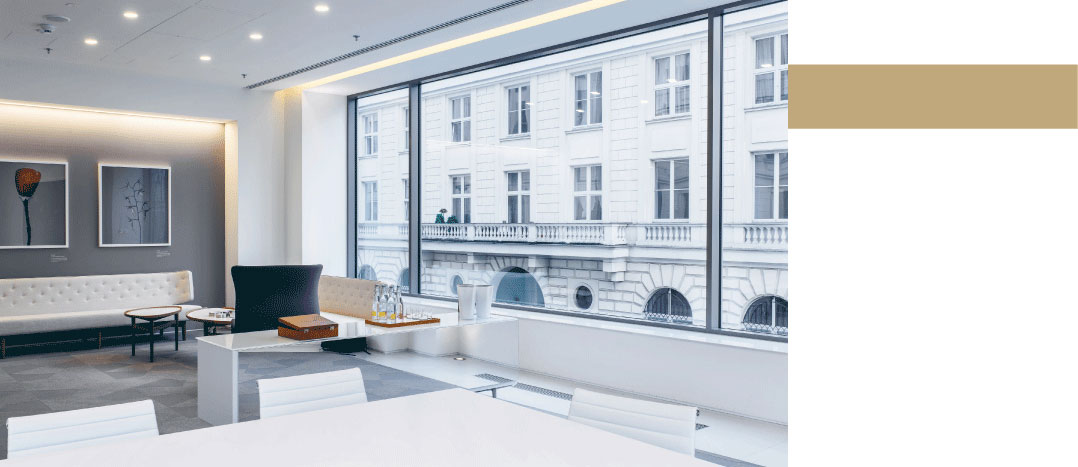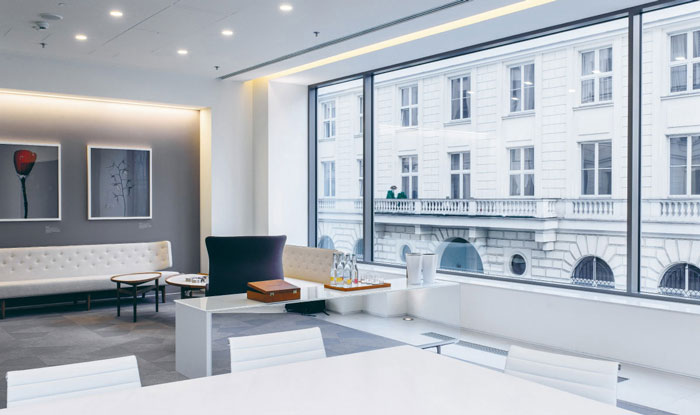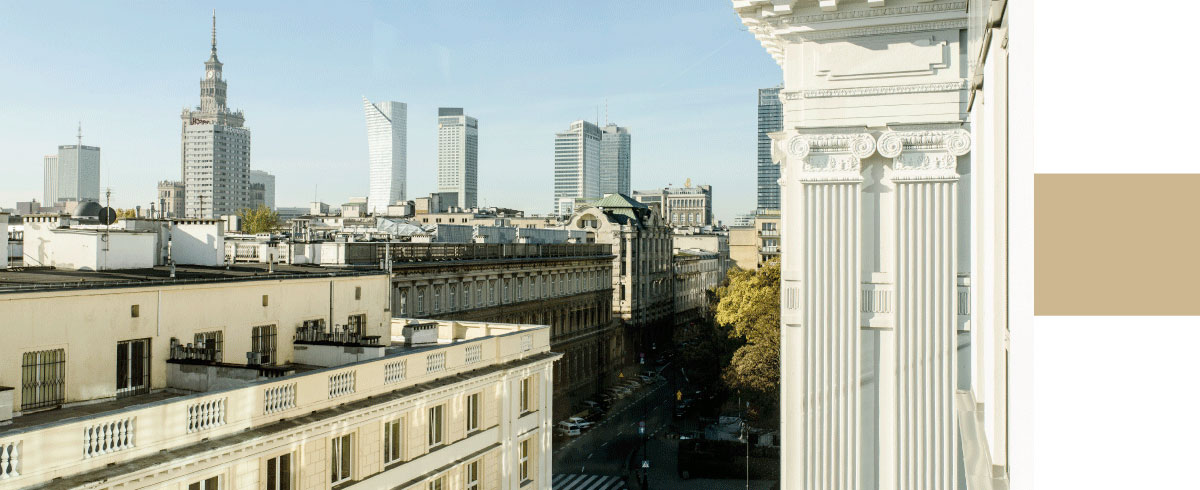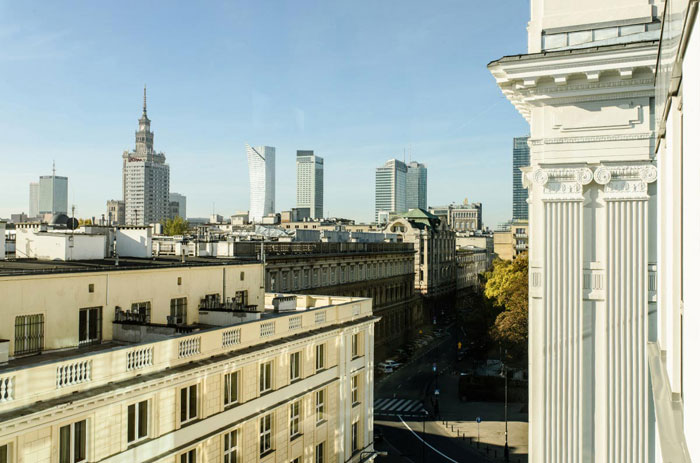About the project
The redevelopment of Count Raczyński’s residence on Małachowski Square achieves the effective combination of traditional architecture and modern office space design. The project features 12,533 sq m of luxury office space across the restored palace and new modern wing as well as 805 sq m of retail space on the ground floor. The building’s historic facade has been restored as well as the expansive shop windows of the pre-war luxury shops. Thanks to the painstaking renovation, this pre-war residence building has become an example of Warsaw’s monumental architecture from the beginning of the 20th century and has regained its former glory and metropolitan character becoming one of the most prestigious addresses in the capital.
Raczyński
Residence
Raczyński Residence, also known as Krasiński Residence after its original owners was built between 1907–1910. The Residence was originally intended for storing the art collections and book collections of the Krasiński Family Library, which was a collection belonging to the Sieniawski, Czartoryski, Małachowski, Czapski and Krasiński families. After some time, the art collections were re-located out of the residence, and the building at Małachowski Square became an elegant residence with ground floor shop premises including high ceilings and expansive windows. Renovated after Second World War under the watchful eye of the renowned architect, Bohdan Pniewski, the building was converted into the seat of Poland’s Ministry of Post and Telegraph, remaining so until 2008. The building also served as a model for the construction of the popular Marszałkowska Residential District – MDM at Constitution Square in Warsaw. In November 2016, Europa Capital Partners and White Star Real Estate purchased the historic building from Kulczyk Silverstein Properties.
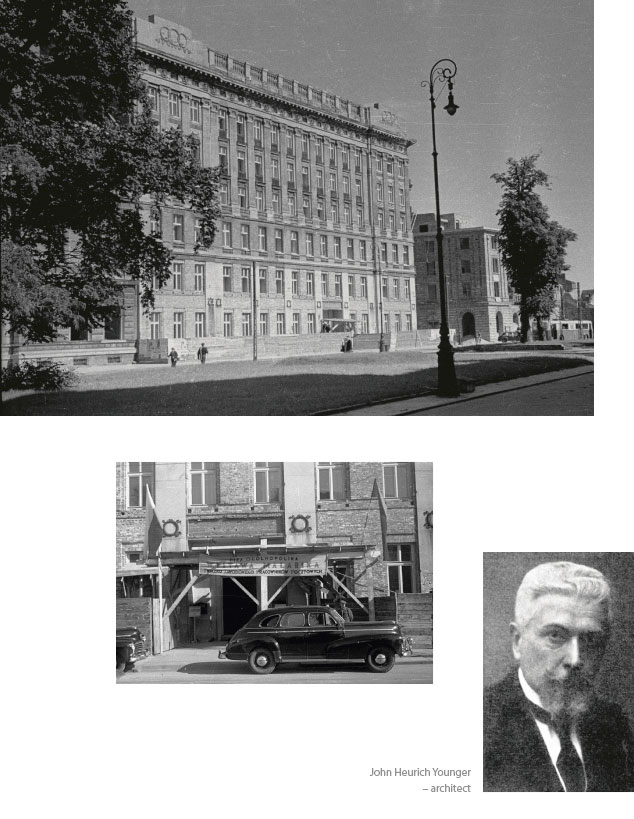
Raczyński
Residence
Raczyński Residence, also known as Krasiński Residence after its original owners was built between 1907–1910. The Residence was originally intended for storing the art collections and book collections of the Krasiński Family Library, which was a collection belonging to the Sieniawski, Czartoryski, Małachowski, Czapski and Krasiński families. After some time, the art collections were re-located out of the residence, and the building at Małachowski Square became an elegant residence with ground floor shop premises including high ceilings and expansive windows. Renovated after Second World War under the watchful eye of the renowned architect, Bohdan Pniewski, the building was converted into the seat of Poland’s Ministry of Post and Telegraph, remaining so until 2008. The building also served as a model for the construction of the popular Marszałkowska Residential District – MDM at Constitution Square in Warsaw. In November 2016, Europa Capital Partners and White Star Real Estate purchased the historic building from Kulczyk Silverstein Properties.
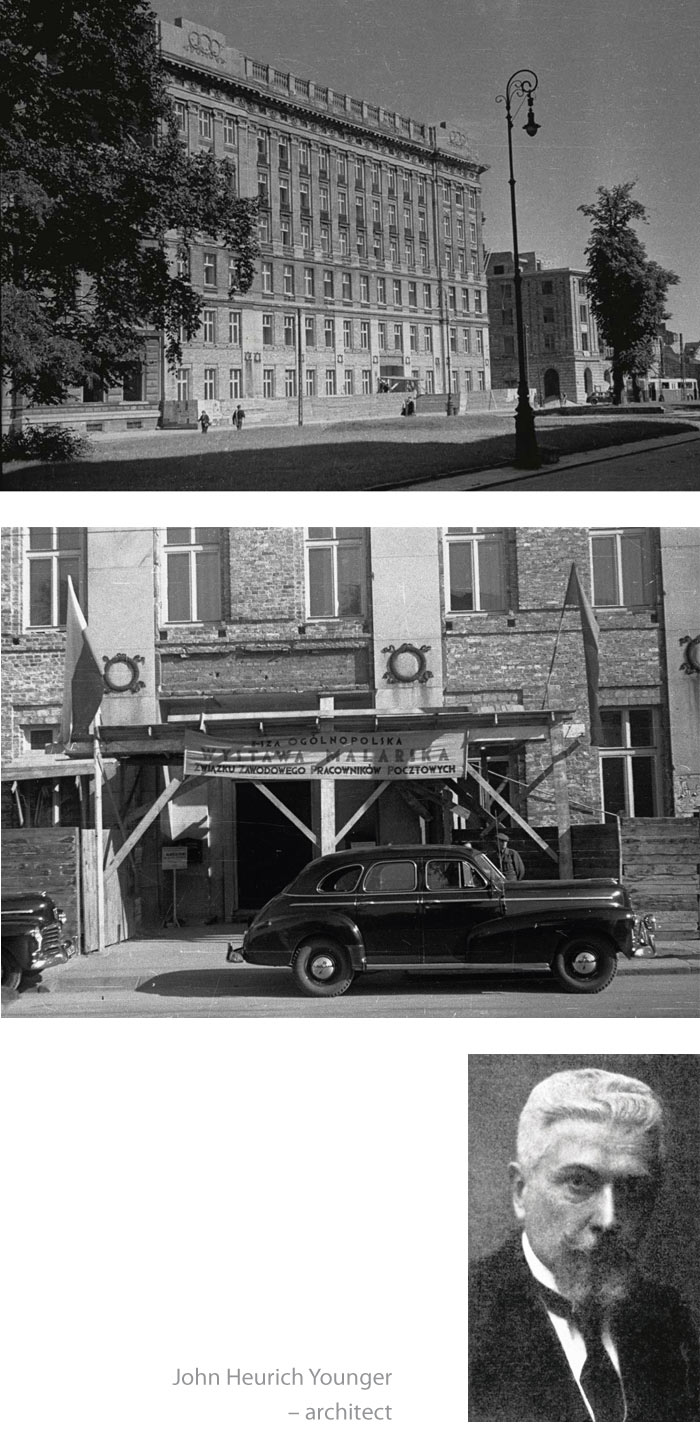
Raczyński
Residence
Raczyński Residence, also known as Krasiński Residence after its original owners was built between 1907–1910. The Residence was originally intended for storing the art collections and book collections of the Krasiński Family Library, which was a collection belonging to the Sieniawski, Czartoryski, Małachowski, Czapski and Krasiński families. After some time, the art collections were re-located out of the residence, and the building at Małachowski Square became an elegant residence with ground floor shop premises including high ceilings and expansive windows. Renovated after Second World War under the watchful eye of the renowned architect, Bohdan Pniewski, the building was converted into the seat of Poland’s Ministry of Post and Telegraph, remaining so until 2008. The building also served as a model for the construction of the popular Marszałkowska Residential District – MDM at Constitution Square in Warsaw. In November 2016, Europa Capital Partners and White Star Real Estate purchased the historic building from Kulczyk Silverstein Properties.
Revitalisation
As a result of the meticulous renovation carried out between 2010 and 2013, the historic Raczyński Residence regained its original form and former glory. The building’s historic facade was restored and the large glass windows were added to the ground floor in order to re-establish the original exclusive shops in the residence. The historic entrance to the building was also preserved, while a new modern wing, which complements the historic Residence architecture was added, on the Czapski Palace side (currently the building of the Academy of Fine Art) of the residence.
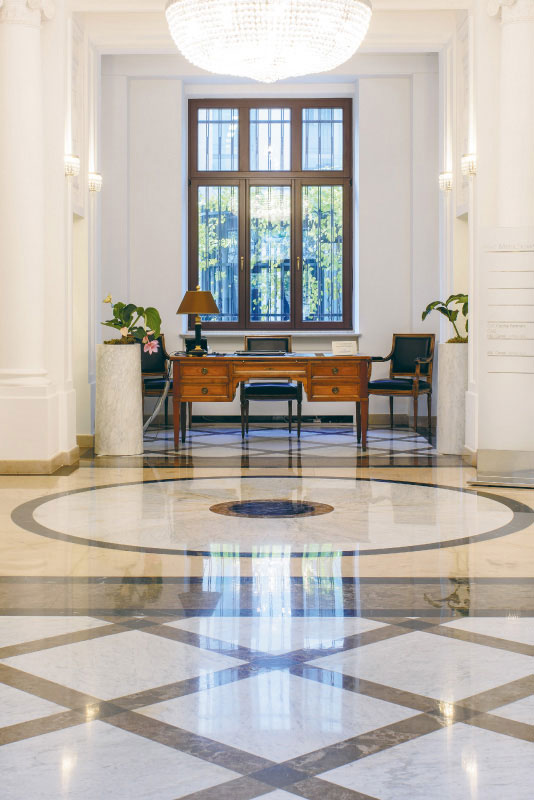
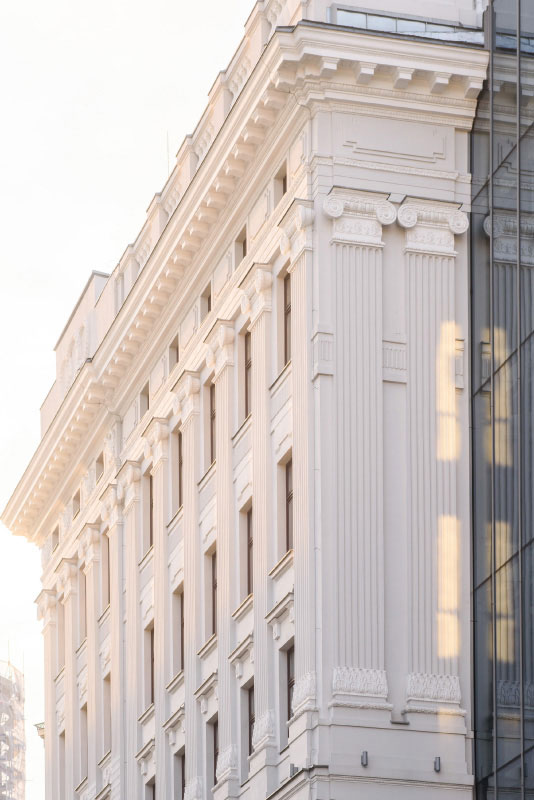
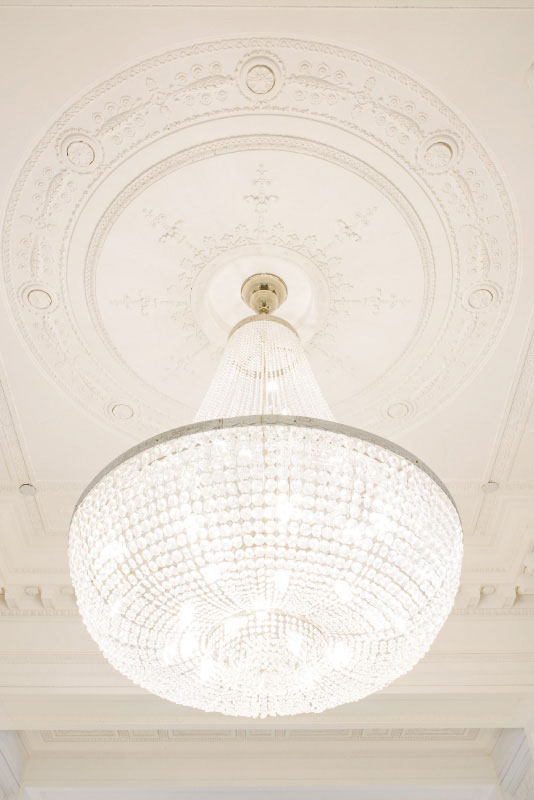
Location
The former Raczyński residence is today one of the most prestigious addresses in Warsaw, situated on Małachowski Square, the same place where Zachęta National Art Gallery and the National Museum of Ethnography are located, as well as one of the most valuable architectural monuments of the capital – the Augsburg Evangelical Lutheran Church of the Holy Trinity designed by Szymon Bogumił Zug.
Nearby are the Academy of Fine Art and the Royal Route, on which the main campus of the University of Warsaw is situated. Małachowski Square attracts the most high profile tenants thanks to its perfect location in the heart of the city, proximity to Warsaw’s business district, and easy access by car and public transport. Near the building there are numerous bus stops as well as tram stops and two metro stations: metro Świętokrzyska (line 1) and metro Nowy Świat (line 2).
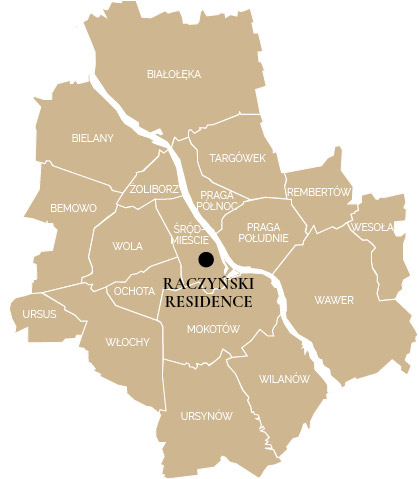
Location
The former Raczyński residence is today one of the most prestigious addresses in Warsaw, situated on Małachowski Square, the same place where Zachęta National Art Gallery and the National Museum of Ethnography are located, as well as one of the most valuable architectural monuments of the capital – the Augsburg Evangelical Lutheran Church of the Holy Trinity designed by Szymon Bogumił Zug.
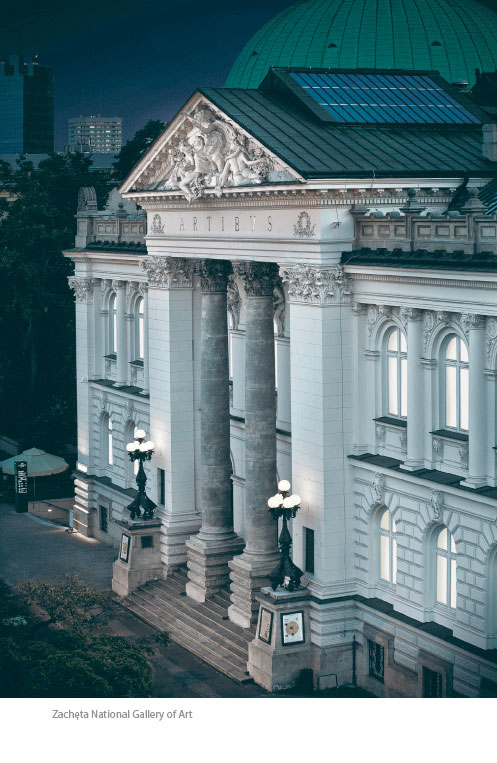
Nearby are the Academy of Fine Art and the Royal Route, on which the main campus of the University of Warsaw is situated. Małachowski Square attracts the most high profile tenants thanks to its perfect location in the heart of the city, proximity to Warsaw’s business district, and easy access by car and public transport. Near the building there are numerous bus stops as well as tram stops and two metro stations: metro Świętokrzyska (line 1) and metro Nowy Świat (line 2).
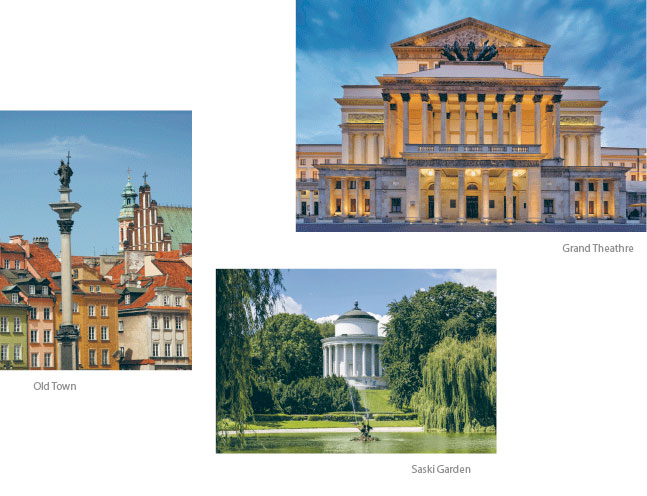

Location
The former Raczyński residence is today one of the most prestigious addresses in Warsaw, situated on Małachowski Square, the same place where Zachęta National Art Gallery and the National Museum of Ethnography are located, as well as one of the most valuable architectural monuments of the capital – the Augsburg Evangelical Lutheran Church of the Holy Trinity designed by Szymon Bogumił Zug.

Nearby are the Academy of Fine Art and the Royal Route, on which the main campus of the University of Warsaw is situated. Małachowski Square attracts the most high profile tenants thanks to its perfect location in the heart of the city, proximity to Warsaw’s business district, and easy access by car and public transport. Near the building there are numerous bus stops as well as tram stops and two metro stations: metro Świętokrzyska (line 1) and metro Nowy Świat (line 2).
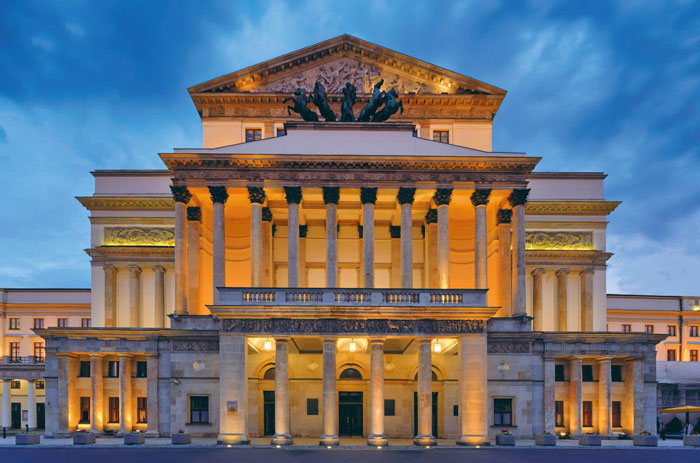
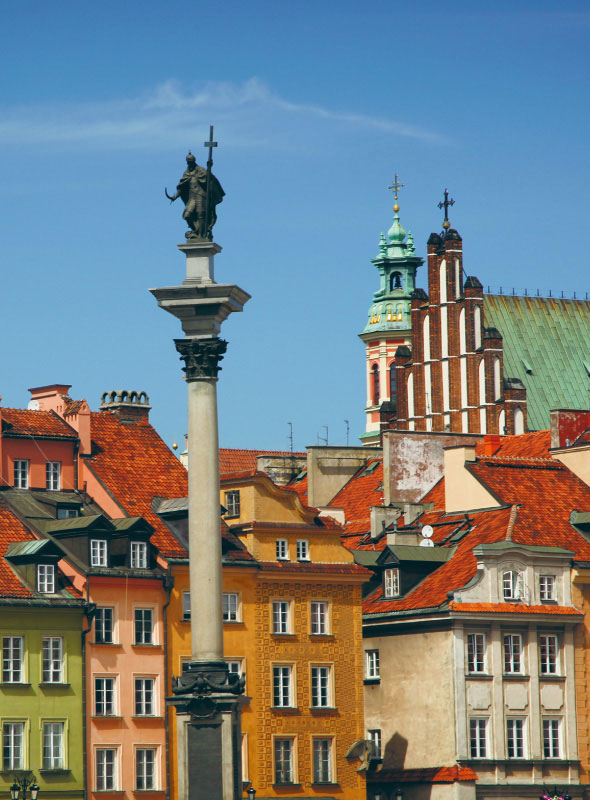
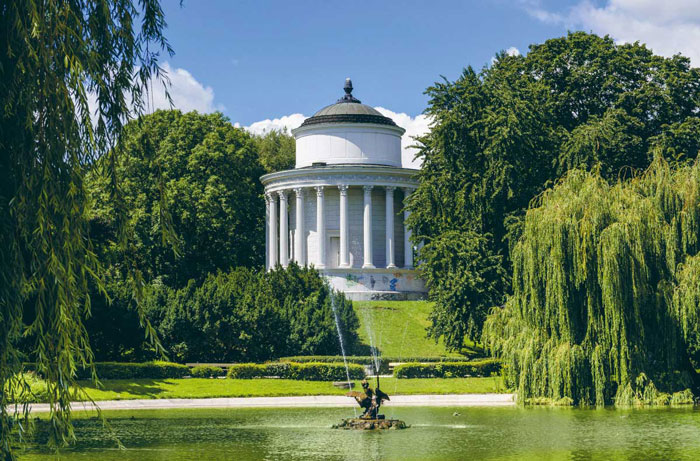
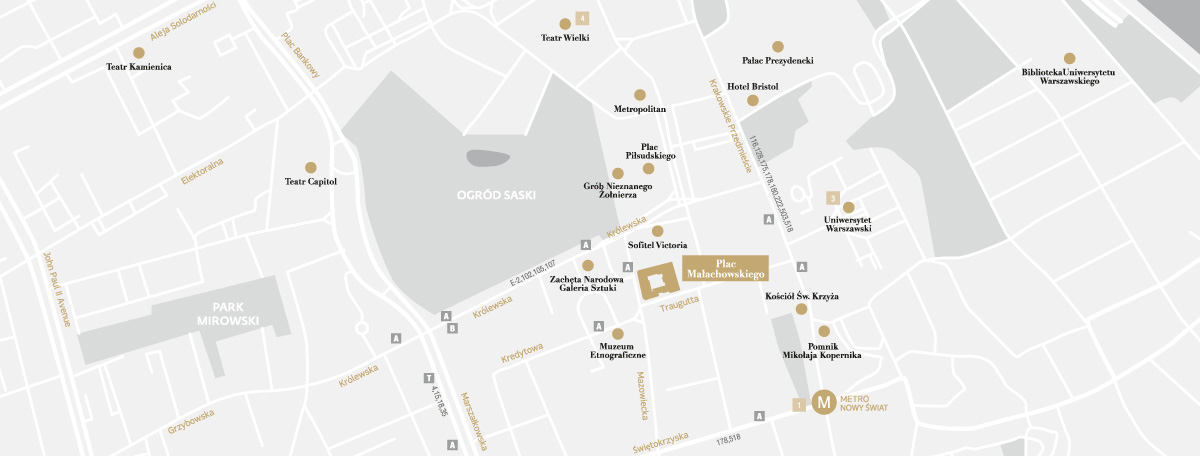
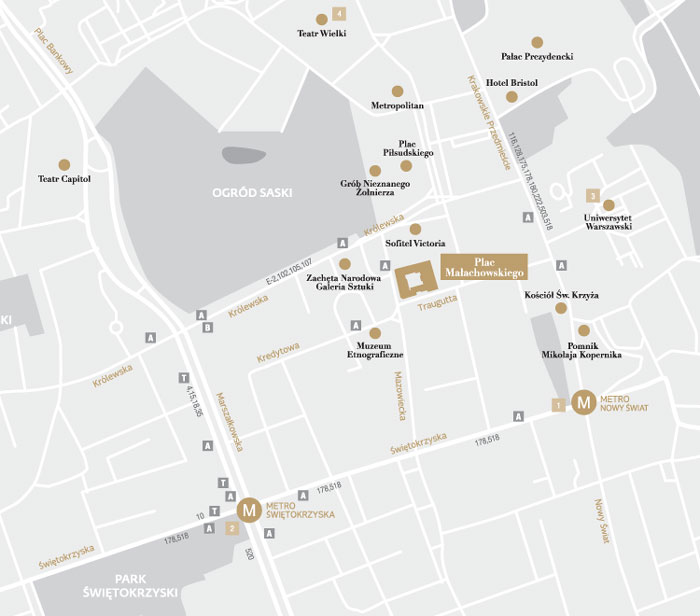
Available space
Małachowski Square is a luxury office building offering 12,533 sq m of class-A office space situated across 6 floors of both the historic residence and the new modern built wing. The flexible division of space allows the offices to be planned efficiently into both private offices and open space. Amenities located within the building, such as a two-storey underground car park for 100 cars, restaurants, cafes and boutiques, add to tenant comfort and convenience.
OFFICE SPACE FOR RENT
FLOOR PLANS
(click on floor plan area)
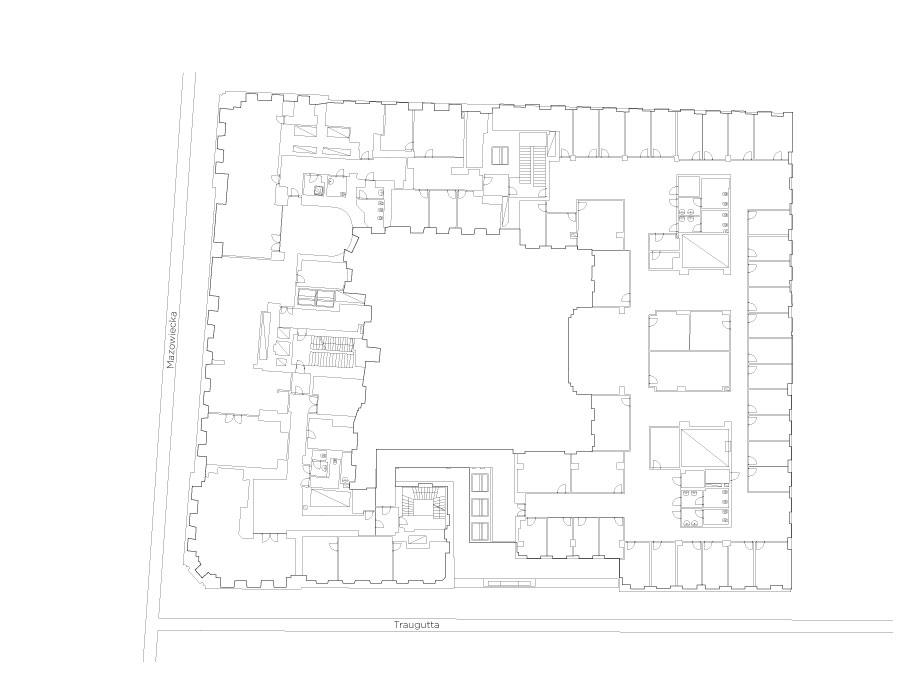
Raczyński
Residence
- Historic building
- 6 above-ground floors
- 1 underground floor
- Attractive retail space on the ground floor
- Reconstructed large storefronts
- Historic entrance lobby
- Clear height of office space: 3 to 3.5 m
The New
Building
- Modern design
- 2 underground parking levels
- Highly efficient office space
- Clear height of office space: 2.8 m
- Modern lift lobby
- Glazed connection between buildings
with panoramic lifts
Technical
specification
- Openable windows
- Raised floors
- Suspended ceilings (new building)
- Ceiling height 2.8 to 3.5 m (new / historic part)
- Security
- Access control
- CCTV
- Smoke detectors
- Sprinklers
- BMS
Raczyński
Residence
- Historic building
- 6 above-ground floors
- 1 underground floor
- Attractive retail space on the ground floor
- Reconstructed large storefronts
- Historic entrance lobby
- Clear height of office space: 3 to 3.5 m
The New
Building
- Modern design
- 2 underground parking levels
- Highly efficient office space
- Clear height of office space: 2.8 m
- Modern lift lobby
- Glazed connection between buildings
with panoramic lifts
Technical
specification
- Openable windows
- Raised floors
- Suspended ceilings (new building)
- Ceiling height 2.8 to 3.5 m (new / historic part)
- Security
- Access control
- CCTV
- Smoke detectors
- Sprinklers
- BMS
NEWS
Investors

Europa Capital is an established real estate fund management group operating across Europe adding value through risk-based acquisition strategies and active asset management on behalf of its investors. Since 1995, Europa Capital has collectively raised 9 real estate funds and committed to over 105 transactions totalling more than €9.5 billion across 19 European countries. The Europa Funds benefit from Europa Capital’s established network of partners across Europe who co-invest in acquisitions made by the Europa Funds. These country and joint venture partner relationships in some cases extend back more than 20 years. Europa Capital is a member of Rockefeller Group International, Inc. (“RGI”). RGI is a strategic investor alongside Management. Europa Capital Partners LLP and Europa Capital LLP are authorised and regulated by the Financial Conduct Authority.

White Star Real Estate is a highly respected international real estate company with a first-class track record. It has completed over 50 projects in Europe including a large portfolio of landmark office buildings. Other projects include warehousing, retail, leisure and residential developments. White Star Real Estate is also an experienced asset and property manager. White Star Real Estate is the real estate arm of White Star Group. White Star Group is a holding company established to provide real estate management services, and to make real estate and private equity investments primarily in Central and Eastern Europe.

